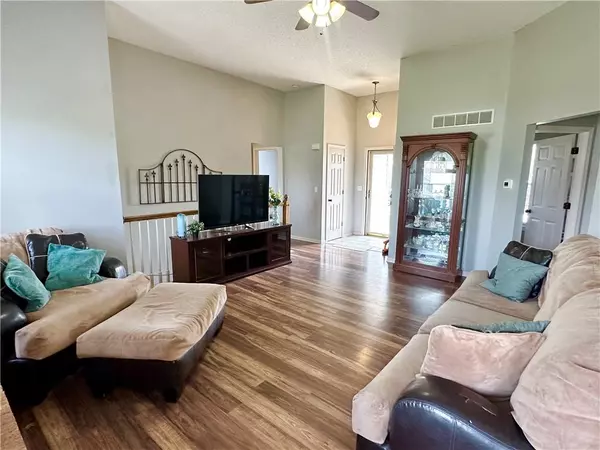$330,000
For more information regarding the value of a property, please contact us for a free consultation.
3 Beds
3 Baths
2,025 SqFt
SOLD DATE : 07/13/2023
Key Details
Property Type Single Family Home
Sub Type Single Family Residence
Listing Status Sold
Purchase Type For Sale
Square Footage 2,025 sqft
Price per Sqft $162
Subdivision Pumpkin Ridge Il
MLS Listing ID 2439984
Sold Date 07/13/23
Style Traditional
Bedrooms 3
Full Baths 2
Half Baths 1
Annual Tax Amount $3,561
Lot Size 9,232 Sqft
Acres 0.21193756
Property Description
This lovely Ranch is move-in ready!! New interior paint, new carpet, updated fixtures, and a finished basement! The bedrooms are all on the main level, along with 2 full bathrooms. Laundry room is conveniently located next to the kitchen. The downstairs is huge! Plenty of room for entertaining or to just enjoy as another living space.It is mostly finished with a half bath. Don't worry, owners left plenty of room for storage to the side and even potential to make a 4th bedroom. The backyard of this home is enormous! You will have space for all the outdoor activities! AC, water heater, furnace, stove, and refrigerator have all been replaced in the past 2 years! Oh, did I mention there is a park right down the street? Come and see it for yourself!!
Buyer/Buyers agent to verify all measurements, square footage, and taxes.
Location
State KS
County Johnson
Rooms
Basement true
Interior
Interior Features Ceiling Fan(s), Vaulted Ceiling
Heating Natural Gas
Cooling Electric
Flooring Carpet, Laminate
Fireplaces Number 1
Fireplaces Type Gas Starter, Wood Burning
Fireplace Y
Appliance Dishwasher, Built-In Electric Oven, Stainless Steel Appliance(s)
Laundry Laundry Room, Main Level
Exterior
Parking Features true
Garage Spaces 2.0
Roof Type Composition
Building
Lot Description City Limits
Entry Level Ranch
Water Public
Structure Type Wood Siding
Schools
Elementary Schools Moonlight Elementary
Middle Schools Wheatridge
High Schools Gardner Edgerton
School District Gardner Edgerton
Others
Ownership Private
Acceptable Financing Cash, Conventional, FHA, VA Loan
Listing Terms Cash, Conventional, FHA, VA Loan
Read Less Info
Want to know what your home might be worth? Contact us for a FREE valuation!

Our team is ready to help you sell your home for the highest possible price ASAP

"Molly's job is to find and attract mastery-based agents to the office, protect the culture, and make sure everyone is happy! "








